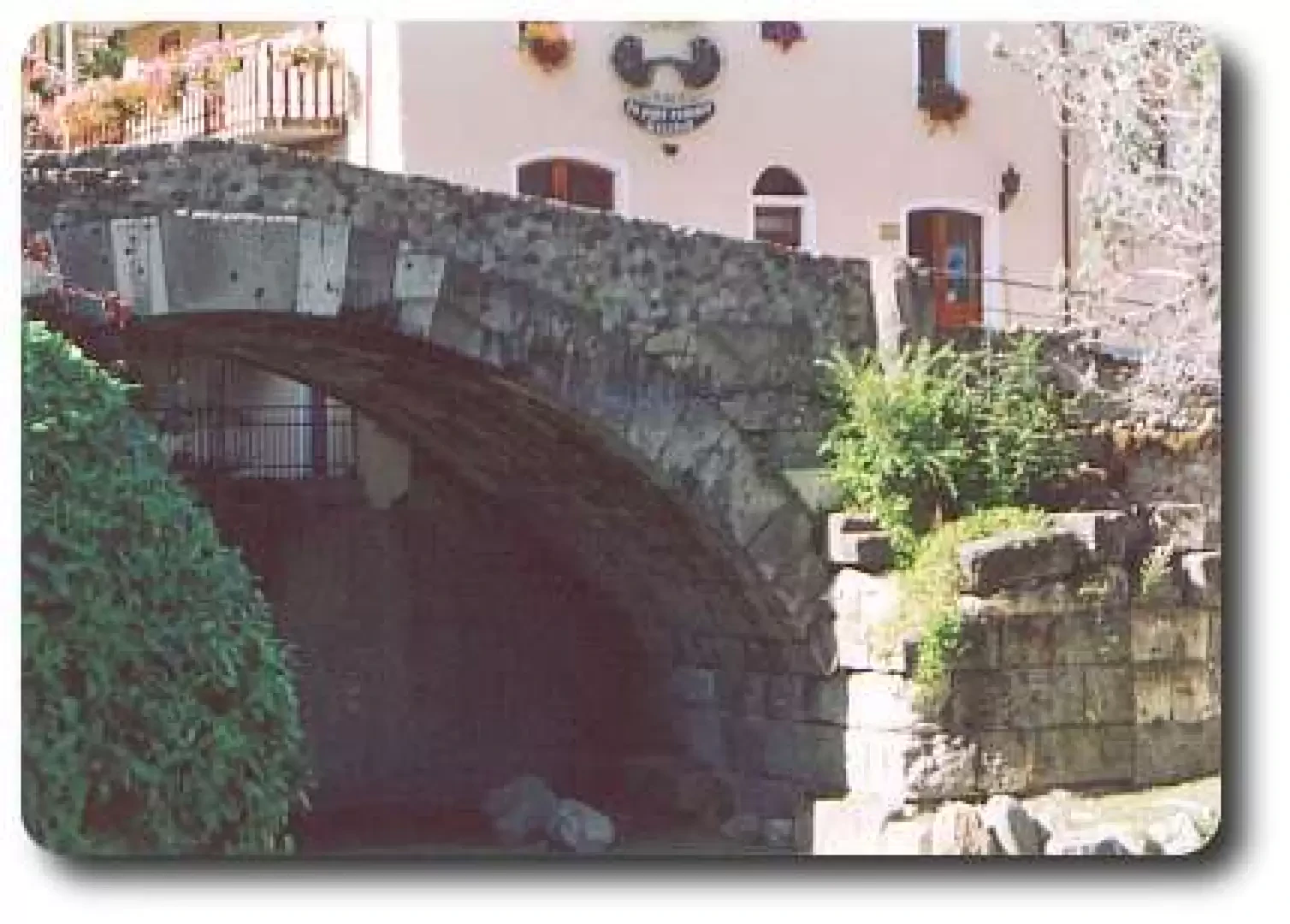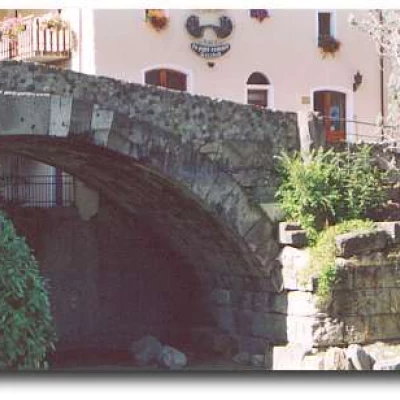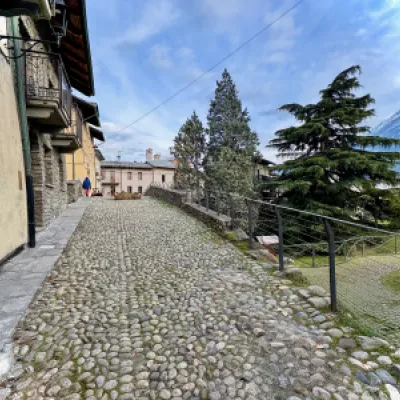Stone bridge over the Buthier

Introduction
Located approximately 147 m from the more famous and majestic Arch of Augustus, this ancient bridge of Roman manufacture remains an absolute testimony to the urban construction work of the imperial period (25 B.C.), a date that coincides with the construction of the city of Augusta Praetoria following further Roman conquests.
Hidden from view, from the protective hamlet that gives it its name: Borgo del Ponte di pietra (Village of the Stone Bridge) built in the Middle Ages, this stupendous work of art displays to the public all its beauty, the majesty given to it by refined building skills able to withstand the 'coils' of time. Few monuments can boast so many centuries of life, more than two thousand years, preserving a state of almost intactness characterised by a 'healthy', vigorous and at the same time haughty appearance like all great works of art.
Description
Stone bridge or Pont de Pierre, was built in the eastern part of the Roman fortified city in order to cross the Buthier stream, which, coming from the Valpelline, joined Mother Dora here. In this way, in accordance with Roman construction dictates that were always simple and linear, it was possible to keep the original road route straight, which was an integral part of the ancient road known as the 'Gallie' road. After the bridge, the road went straight on to the Arch of Augustus, created and built as a symbol of Roman glory and power, and then continued to the Porta Praetoria, the boundary of the fortified city, to become an integral part of it under the name of Decumanus Maximo, the city's main thoroughfare.
In its construction intentions, this work was by no means conceived and then built as secondary to the others, as it had to receive, throughout its long history, the passage of multitudes of armies, merchants and citizens. The centuries passed, and although great were the socio-political changes in Augustan society, the ancient monuments continued to stand the test of time, although many of them, at the beginning of the mediaeval period, were stripped of their external fittings for different construction purposes such as the fortification towers of the city's outer perimeter. Then a catastrophe, presumably the result of a cataclysm that occurred before the 12th century, struck the small village, whose appearance was soon altered. The Buthier torrent, whose waters were now dark and muddy, changed its old course, overflowing its banks in the direction of its orographic right, thus forming a new reservoir. Debris, mud, timber were carried downstream, covering part of the village and the entire Roman bridge, which for centuries, covered, remained a mute reminder of what was. Forgotten, hidden from view, it had lost its original function and in its place, above the new torrent route, a more sparse wooden humpback bridge had taken up its legacy forever. New centuries passed and with them other historical events, but the bridge remained covered, invisible until, in 1862, the architect-archaeologist Carlo Promis, a great scholar of history and art, wanting to compose a new study on the Roman city, turned his interest to the bridge. Pickaxes, shovels and wheelbarrows began the excavation work, all intent on resurfacing the ancient relic that had been abandoned for too long. He cleared it, in part, of the superstructures that had been built over the centuries, and thus realised his dream by means of an initial outline study of the structure through a detailed technical description with detailed plans. It remained an unfinished work, however, as part of it was still covered. In 1952, completely freed of all its constituent parts, the bridge came back to light, becoming a mute memory of the incessant flow of means and men who now, yes, traversed it, but not to join the ancient and glorious route that was the reason for its being, but transformed into a walkway within the village that, in the meantime, had completely engulfed it. The construction, as already mentioned, is superb, presenting a single segmental archway with a span of 17.10 m, a maximum width of 5.95 m and a carriageway of only 4.77 m. The base material is a local conglomerate called puddinga, cut into large square boulders or ashlars taken directly from the quarry near the construction site.
Now, not much remains of the superstructures due to the many thefts made in the various historical periods, managing to show us, here and there, original squared ashlars, 31 rows of the two-coloured supporting wedges of the arch, mighty and long shoulders, all under a clear rectangular support plan that is wider than the dimensions of the arch allowing the work to be robust and at the same time very pleasing to the eye. The construction technique, advanced and painstaking, the use of the lowered arch to minimise the slope of the floor level and the position of the work, in perfect axis with the Arch of Augustus and the Porta Praetoria, according to the latest research carried out by our scholars, suggest a date to the period of the Emperor Augustus, therefore, to the construction of Augusta Praetoria.

