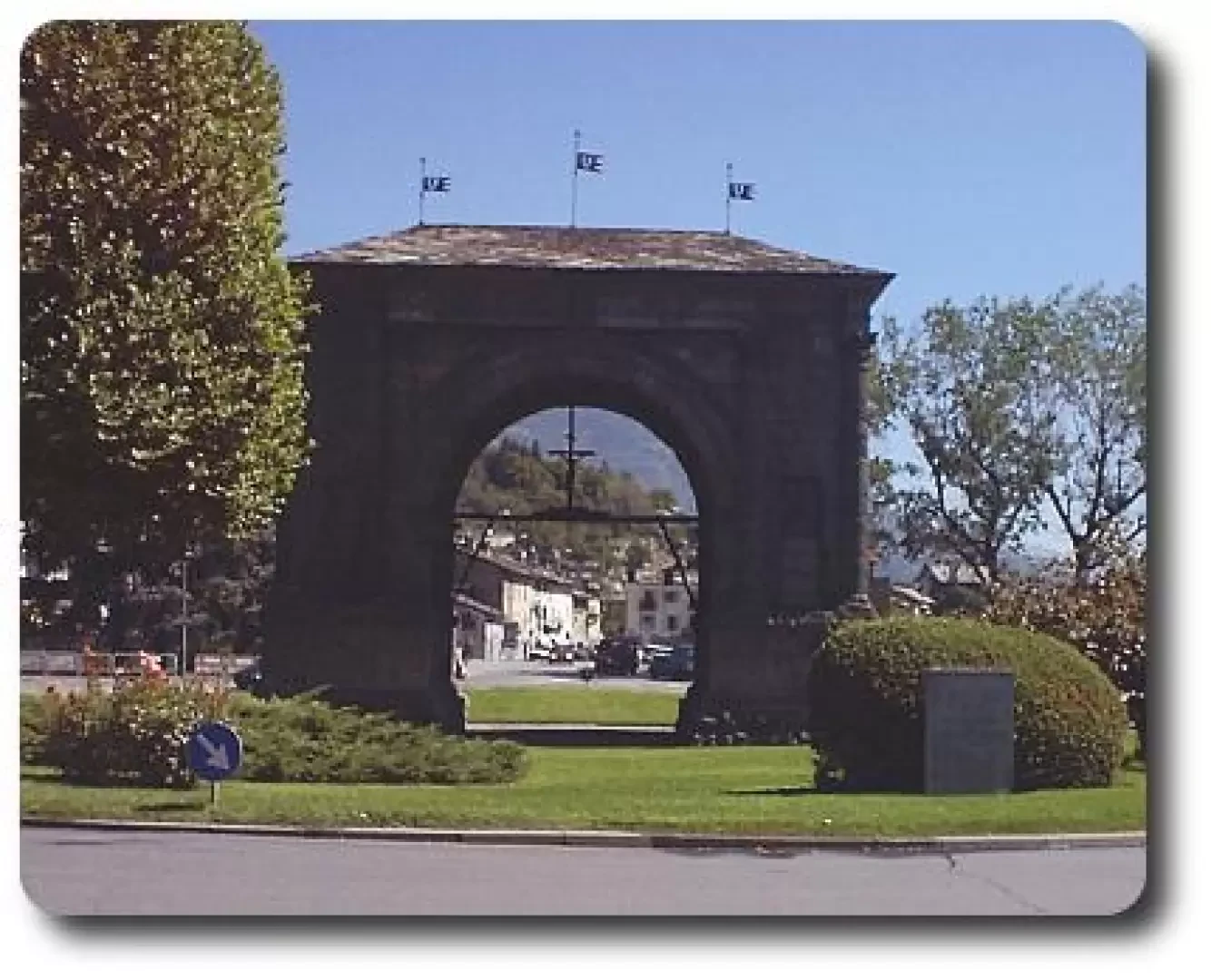Augustus Arch

Introduction
Description
Introduction
Description
Construction
In 25 BC, after the victorious war against the Salassi, the Romans founded the city of Augusta Praetoria, today's Aosta. To celebrate this event, a triumphal arch was erected, symbolising the power and presence of Rome; it was dedicated to the Emperor Augustus, considered the founder and peacemaker of the colony.
The Arch of Augustus was originally located outside the city, on the road leading to the Porta Praetoria, between this and the beautiful bridge that spanned the Buthier stream.
It is still unclear whether the arch was built at the behest of the colonists, eager to win the sympathy of Octavian Augustus in this way, or whether it was imposed by the Roman senators as a sign of ownership of the territory.
Architectural description
The Arch of Augustus has only one round archway; the width of the opening corresponds to the size of the access road to the city that ran through it, i.e. 8.29 metres, while the height of the intrados is 11.50 metres.
On the marble plinth stands the high stylobate, the base of the Corinthian order semi-columns: four at intervals in the space of the façades, and three on the sides of the entire structure, creating bare pudding of the Dora. The Corinthian order of the semi-columns is flanked by the Doric frieze, with metopes and triglyphs, denoting the mastery of the unknown late republican architect who designed it.
The Arch of Augustus has a peculiarity in the archivolt (the moulded band marking the front of the arch), which breaks over the side half-columns, giving greater elevation and airiness to the archway.
Each of the two main façades has two niches, inside which there were presumably reliefs with figures and trophies.
Originally, the arch was surmounted by an attic, with a dedicatory inscription in bronze letters; today, in place of the attic, there is a four-sloping roof covering.
The Arch of Augustus in twenty centuries of history
In medieval times, the Arch of Augustus housed an image of the Saviour, which was replaced in 1542 by the wooden crucifix, made in the 15th century and still present today.
Until the 16th century, the arch still has the original attic, bronze lyscription and all the capitals, including the three missing on the southern front; Filiberto Pingonio, in 1550 wrote "Arcus urbis ingressu satis integer, ac miro erectus artificio".
A four-slope slate roof was built in 1716, replaced by the current one in 1912, when the final restoration and rehabilitation was carried out by Alfredo d'Andrade and Cesare Schiapparelli.
The typology of the triumphal arch
That of the triumphal arch is a typically Roman invention, which spread under the rule of Augustus and was very successful throughout the Empire.
The Triumphal Arch, as its name suggests, has a celebratory function; but how did the idea of the triumphal arch come about? It was a typical custom in ancient Rome to make wooden arches, decorated with oak and laurel festoons, to celebrate the return of consuls and their victorious armies to the urbe. The transposition of these temporary structures into stone marks the birth of the triumphal arch typology.
The shape of the triumphal arches brings to mind the shape of the gates of Roman cities, and this aspect is maintained even if the arch is physically detached from the masonry, as is the relationship with the road axes, along which the routes of the triumphal processions took place.
The primitive typology of the triumphal arch presents a single archway, with a plinth, two lateral pillars, marked by semi-columns, and the attic, which contained the inscription listing titles and honours; these were drawn up according to a precise rule, the cursus honorum. There could also be a figuration of the historical events to which the arch referred, usually executed in relief.